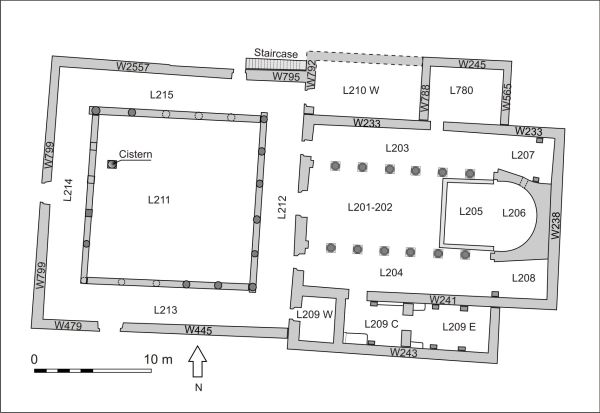
Phase I of the NWC.
The church compound was designed as a three-aisled basilica flanked by side wings and proceded by a spacious square atrium.
The church's chancel was contained within the nave and raising two or three steps above floor level of the nave and isles (Drawing Mariusz Burdajewicz)
Back to: [Discoveries] or see: [previous] [next]
The church compound was designed as a three-aisled basilica flanked by side wings and proceded by a spacious square atrium.
The church's chancel was contained within the nave and raising two or three steps above floor level of the nave and isles (Drawing Mariusz Burdajewicz)
Back to: [Discoveries] or see: [previous] [next]
Darmowy hosting zapewnia PRV.PL